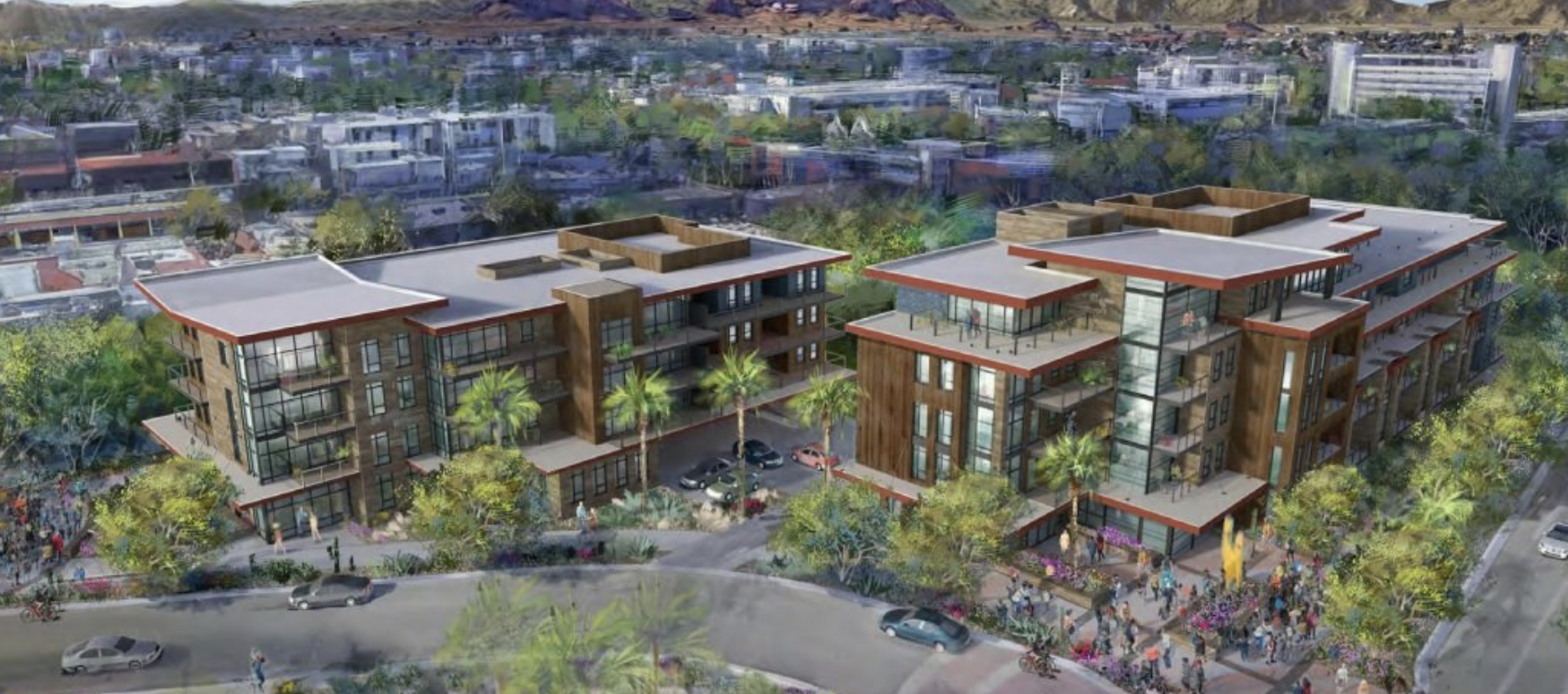
05-23-2022
Artisan Scottsdale Moves Closer to Construction
The Scottsdale Independent, Richard Smith
Nearby business owners concerned about parking
While Scottsdale never approved the parcel bounded by Indian School Road on the north, east First Avenue on the south and west Marshall Way on the east as a parking lot, it became an informal one.
Now the Artisan Scottsdale mixed-use project is proposed on this 1.92-acre parcel. The Scottsdale City Council approved the zoning entitlements designating Artisan Scottsdale as Downtown/Downtown Multiple Use Type‐2, Planned Block Development zoning during its May 3 meeting.
Only one review process remains before the developers can pull permits on the project, which is largely residential with a commercial component. And several nearby business owners are not happy about the potential loss of the parking spaces and what it is replaced by.
“I’ve been a custom jeweler in Old Town Scottsdale for 39 years. I’ve been in four locations, and each time I had to move because of no parking. We have been a destination shop for a while and we will have to move without parking,” Jimmy Erickson said during the May 3 meeting.
Brian Cluff, principal planner for Scottsdale, said a retail building was on the site for most of the 1990s before being demolished between 1997 and 1999. He said this coincided with the realignment of Marshall Way.
Cluff said the city first received pre-application materials for Artisan Scottsdale in September 2020, and the initial rezoning application in February 2021.
Sub 4 Development and Jackson Dearborn are partnering on the project.
Artisan Scottsdale would have two buildings, one with 63 dwelling units and the other with 20. Cluff said the Artisan Scottsdale garage will have 55 public parking spaces underneath the project, and it’s tough to compare to the current vacant land.
The city is purchasing the 55 public parking spots for $39,999.99 each — or $2.2 million total.
“It hard to tell how many cars you can fit in an unstriped dirt lot,” Cluff said.
The mixed use development, in addition to 83 dwelling units, will have 5,000 square feet of commercial space.
Artisan Scottsdale will be four to five stories, and had the allowance to build a couple stories higher.
David Michael Miller owns and operates an interior design studio on First Avenue. Artisan would be at the east of his property with the alley in between. His building has a height of 30 feet, while Artisan Scottsdale checks in at 60 feet.
“I don’t think that this bulk, mass and height belongs on First Avenue,” Miller said. “The affect to me is going to be left in a canyon of bulk and mass.”
Bob Pejman spoke during the council meeting. He said First Avenue has major parking issues, and that at times 40-60 cars park in gravel overflow lot for nearby restaurant and bar.
“Most 0ld Town business owners don’t disprove of development in Old Town, but when a development gets this close to the heart of the shopping area, where it can have a negative impact on local businesses, that’s where the problem starts,” Pejman said.
Traffic studies indicate Artisan Scottsdale would be responsible for about 650 cars a day.
John Berry of Berry Riddell represented the applicant at the meeting.
He said the property is zoned in a way that could accommodate a restaurant or a eight-story office building with parking on the bottom.
“The Artisan generates 49% less traffic. So if the number 650 for residential use sounds high, I want you to increase that by 50% for the types of traffic counts you would have for successful restaurants, offices and other C2 uses,” Berry said.
Local businessman French Thompson wanted one sentence added to the agreement on the property. It would read: “City shall not close or block off the on-street parking spaces on First Avenue, Marshall (south of First Avenue), and Main Street during the construction, except case of an emergency per the definition of ‘Emergency’ in the city’s ordinance code 47-2.”
He said the city should not give away “public property for private use.” And that the council needs to be more considerate of local merchants by not closing the street parking during construction.
“There’s four restaurants who’s right across the street from this. All of the parking on the street is gone,” Thompson said. “I can’t believe the city is doing this. And I hope the city looks at what allowed the developer to do this.”
Cluff said the city drafted a construction vehicle plan that addresses traffic routes, vehicle parking options for the local work force and construction vehicle parking.
“We tried to plan that out and minimize the impact to local businesses,” Cluff said.
He also said the market is supporting multi-family residential development, and mixed-use development is something Scottsdale tries to use in planning.
Next up is an examination by the city’s development review board. Cluff said that date has not been set.
Following that approval, the developers would be able to pull permits.
Some residents, Danielle Pomasil among them, spoke in favor of the project.
Others said there needs to be an agreement that keeps some spaces open to the public.
“To me, this is picking winners and losers. The developer is the winner, obviously in this case because they have all the use of this space,” Pejman said.
Councilwoman Solange Whitehead credited the deal Scottsdale was able to arrange with developers.
For example, she said, the city insisted on a performance contract that will make sure Artisan is built in three years.
“The public-private parking conundrum. We’ve seen it fail on a number of occasions,” Whitehead said. “Collaboration with the gallery district is important. We’re an arts town. I love the new concept — and I’m not sure where this came from. I guess a year of working with art galleries and other businesses — the window to Main Street. Again this is private property featuring local art that will bring people into our arts district.”