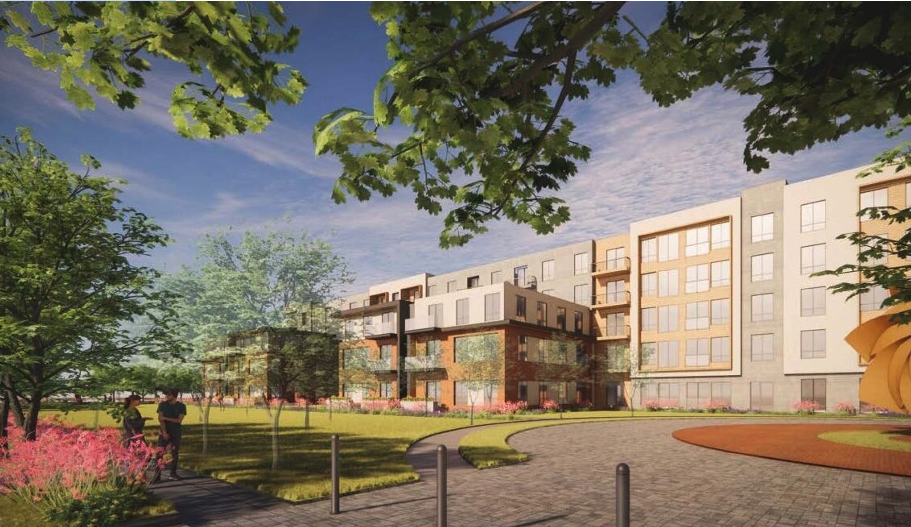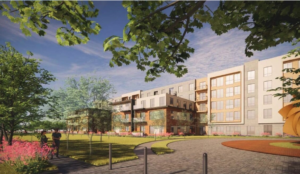
08-17-2023
Proposed mixed-use development would add 22-story high rise to central Phoenix
By Mark Carlisle, Daily Independent
The Phoenix Planning Commission earlier this month unanimously recommended for approval a rezoning to allow a mixed-use development in central Phoenix including a 22-story high-rise building.
The rezoning will go before city council next month for final approval.
If approved, the development northwest of Central and Glenrosa avenues will be built over 10 years. It will include four buildings that will each be built in a separate phase. The developer, Petree Development, will have to return to the city for additional approvals at each phase.

The development will add up to 1,500 multifamily residential units and 20,000 square feet of ground-floor retail.
The rezoning would change the zoning from a scattering of residential and commercial classifications to the city’s Walkable Urban Code, which is designed to bring activity and density near light rail. There are light rail stops less than a quarter mile from the property to both the north and the south.
The 15.6-acre property has been vacant since 1986 but was used as a plant nursery and community garden from 2016 to 2021. It is also directly across Central Avenue from Steele Indian School Park.
Two people spoke in support at the planning commission meeting, including Ed Hermes, president of the neighborhood association for the adjacent Carnation Neighborhood. Hermes said he applauded the Petree team for listening to the neighborhood’s concerns and making concessions on traffic mitigation, density and adding more commercial.
Two people spoke in opposition with complaints that the development would bring too much traffic through the Carnation Neighborhood and that there was not enough commercial in the project.
Commissioners were satisfied with the response from Petree’s development lawyer Wendy Riddell.
“I really respect my friends on the opposite side,” said Commissioner Ryan Boyd. “I’m trying to figure out how we could do more on this, but short of you know, mandating a bunch of commercial space that I’m not sure is going to fill, I don’t see this gets much better… I don’t know how we make this any better.”
Regarding traffic, Riddell said Phoenix’s Streets Transportation staff had not questioned any of the development team’s estimates, and a full traffic impact analysis for each phase would be needed when that phase comes before the city years down the line.
“So the reality is, no one is quite done with this and it will be continued to be evaluated as we go,” Riddell said.
Regarding commercial, Riddell said Petree would love more commercial space in the property and would consider adding more when other phases come up.
“We would love to see more commercial here as well. What we don’t want to see is vacancies,” Riddell said.
About 20,000 square feet of commercial was as much as she believed the market could support right now. Riddell pointed out other developments nearby along Central Avenue that had commercial vacancies.
The development’s height would be focused on the east side of the property toward Central Avenue with heights sloping down toward the neighborhood to the west.
The two buildings to the west will be 60 and 70 feet tall, but parts of the building closer to the neighborhood will shrink to 30 or 40 feet. Along Second Avenue, the property’s longest border the neighborhood, there is a 50-foot setback to the buildings. Most of the development’s 2.8 acres of open space is focused along that western edge.
Along Central Avenue, the building at the northeast by Turney Avenue will be 85 feet and the building at the southeast by Glenrosa Avenue will be the 22-story, 240-foot building.
Concessions
Petree initially planned up to 1,600 multifamily residential units but reduced the cap to 1,500.
The developer also initially planned for 7,000 square feet of commercial space but upped it to 20,000.
The largest concession was in traffic mitigation efforts. Petree is funding in the surrounding neighborhood. Riddell said traffic was “single biggest concern that the community had” during the community feedback process.
There will be traffic mitigation measures installed within at least eight intersections. Mini roundabouts will be installed at Second and Glenrosa avenues and Second and Turney avenues. The latter intersection also will have a westbound stop sign installed.
The developer will install a new sidewalk on the south side of Turney Avenue between Second and Third avenues, which is one residential block, and sidewalks along Glenrosa Avenue between Third Avenue and Seventh Avenue more than a quarter mile to the west.
Regarding height, density and traffic, Riddell also referred to the zoning change as “downzoning.” She noted the current zoning allows for a 500-foot tall office building as well as four more office buildings, two 18-story and two six-story, and a seven-foot parking garage. She pointed out that office uses generate far more daily trips than residential uses. Petree’s studies showed 20,889 daily trips for this hypothetical commercial use versus 7,938 for their proposal.
If they’d decided instead for residential use, the current zoning would allow for 2,264 units.
The proposed rezone passed the Encanto Village Planning Committee 10-2 in June.